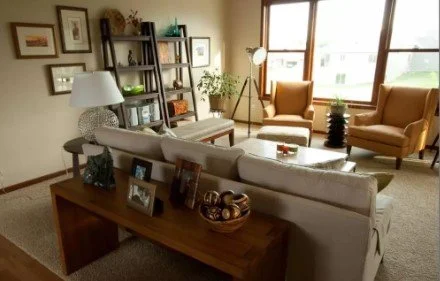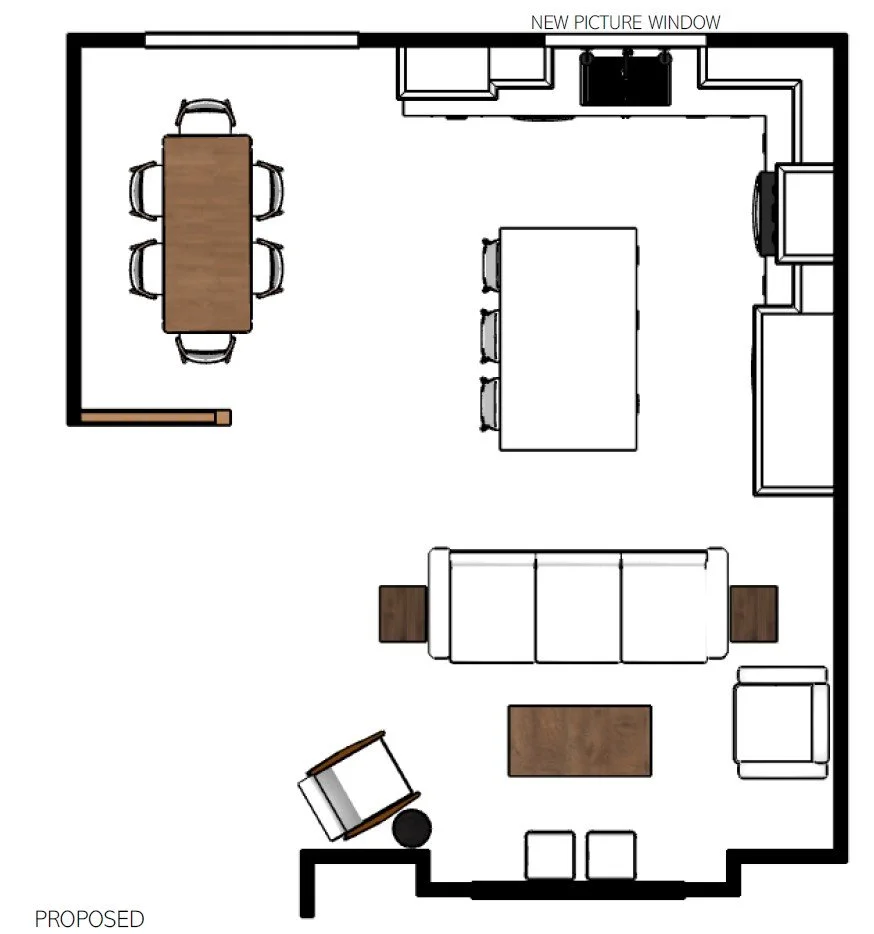Space Planning for an open Floorplan
A trend that is not going away anytime soon is the concept of an open floorplan. But how do you figure out the perfect placement for furniture when there are no walls to guide you. Here are some tips.
Break the space up into smaller gathering areas. Think about how you’ll use the space, how you want to function in the space, and what activities will you be doing. How many people use the space regularly? When you entertain, how many people are typically there? Don’t forget about your pets! How do they use the space?
It’s perfectly ok to have furniture floating in your space, meaning not right up against a wall. Create different zones, or areas, within the space using different furniture groupings and by varying the style of seating. One area could be for lounge seating like a sofa or sectional. Another area could be for more casual conversation with a grouping of club chairs. There could be areas for dining. You could also utilize space behind a sofa or in front of a fireplace for extra ottomans that could be moved around for more seating when necessary. Just be sure to think about your walkways and leave space to enter and exit the seating arrangements.
Once you have your seating arrangement decided, it’s time to think about tables. Make sure there is a place for a table lamp or to set a drink down near your seating. You’ll need space for an Alexa speaker, tissues, remotes, decor accessories, or somewhere to set your phone down. Add in foot stools or ottomans for ultimate comfort.
There are so many ways to place furniture in a large open space, but the most important thing is that the arrangement of furniture in your space function for the way that you live.
A living room with a seat for everyone.
Open Concept Living is here to stay. Here we arranged the living room furniture to take advantage of a beautiful view out the recessed window.




