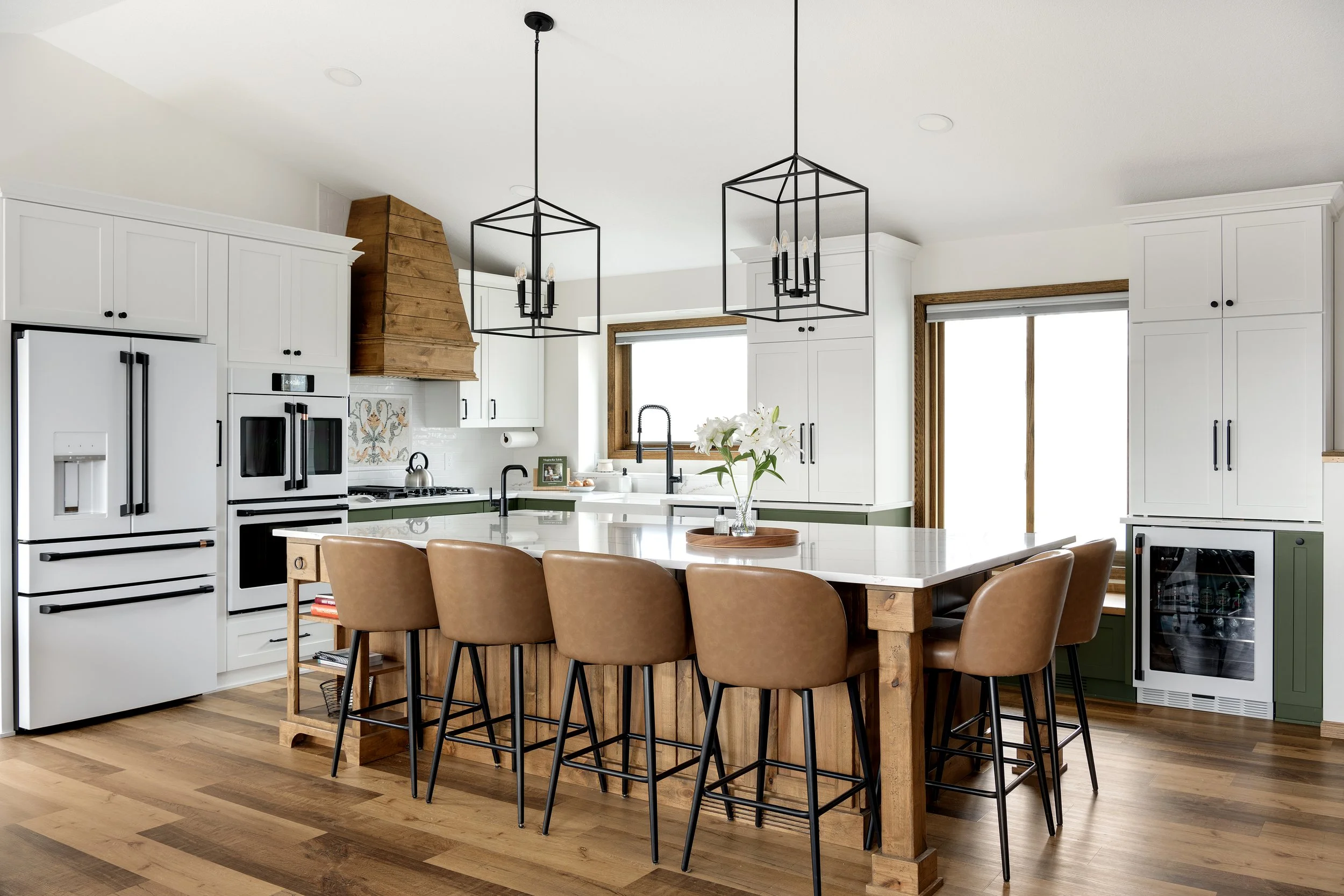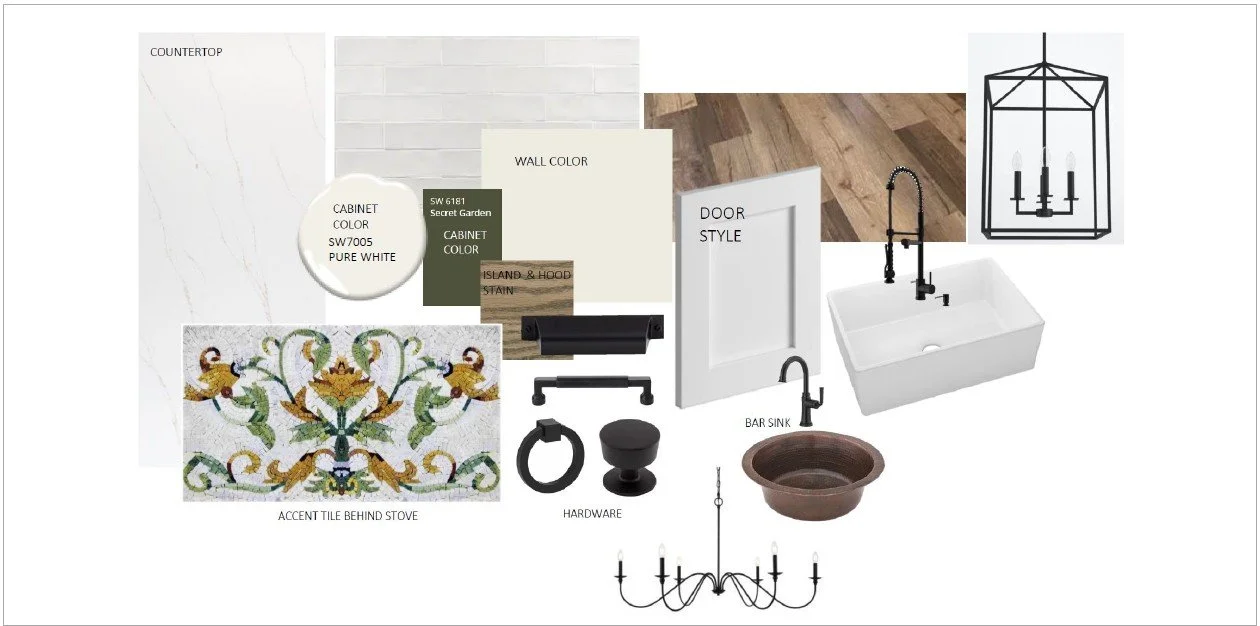Earthy Colors & Textures - Lakeville MN Kitchen Remodel
This space started off as awkward, dysfunctional, with poor flow, limited workability, and terrible cabinet storage. The awkward peninsula and large window made it difficult to place furniture or even utilize the surrounding open space for anything useful. We reimagined the space to make use of the underutilized open floor space in order to create a kitchen that has several multi-purpose areas perfect for cooking, entertaining, or simply relaxing and conversing. We’ve utilized the open space by incorporating a large island, beverage center, large refrigerator and double ovens, dual sinks, and tons of functional cabinet storage.
Lakeville, MN Kitchen Remodel - Finished Space
The inspiration for this space was earthy and nature inspired with modern farmhouse touches. I knew I wanted to tie in their existing rustic inspired flooring into the details of the cabinetry. We went with a tri color cabinet pallet to bring in a distressed wood, earthy green, and crisp white for a beautiful balance of colors and texture. Too add to the uniqueness of this space, we went with a Scandinavian inspired botanical backsplash as a feature behind the stove and used a mix of different handles and knobs for a personalized look.
To maximize storage in this space, we added in tons of functional storage accessories like pullouts for utensils, spices, and trash, as well as drawer inserts and a mixer lift.
Lastly, we upgraded the lighting throughout the space to brighten and more evenly distribute light by the use of can lights, new pendants over the island, and a new chandelier over the dining table.

























